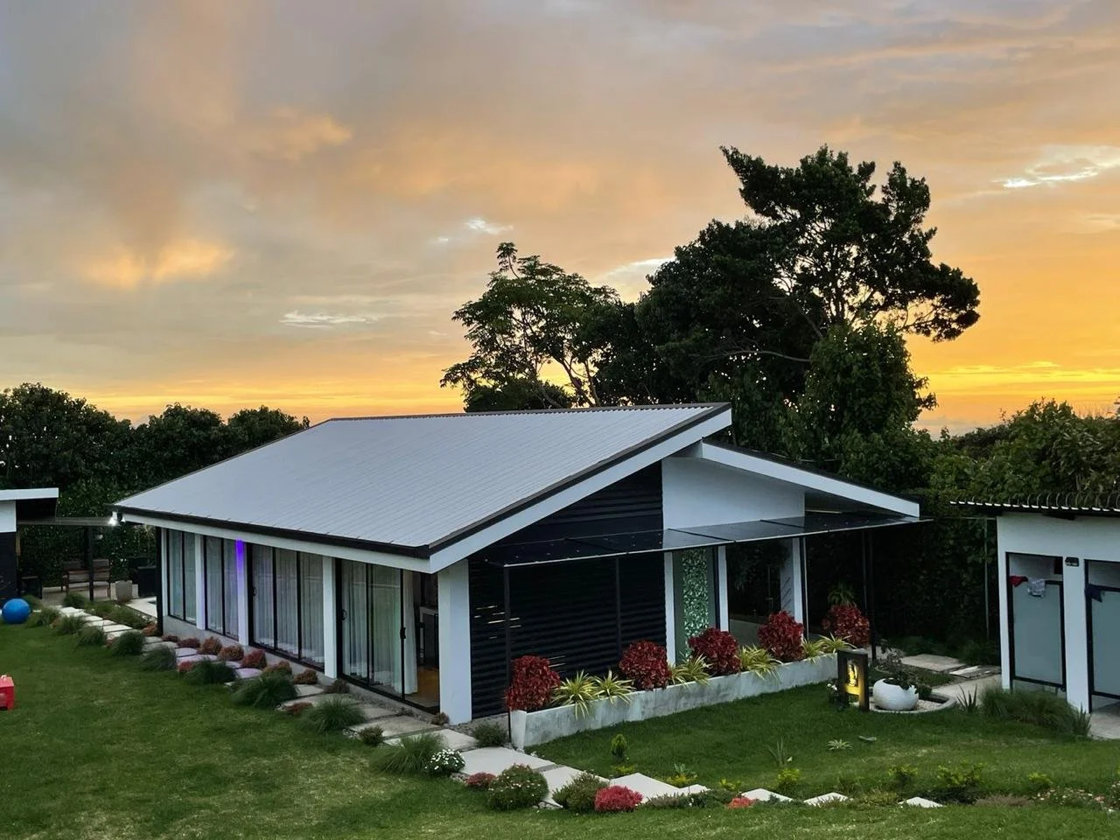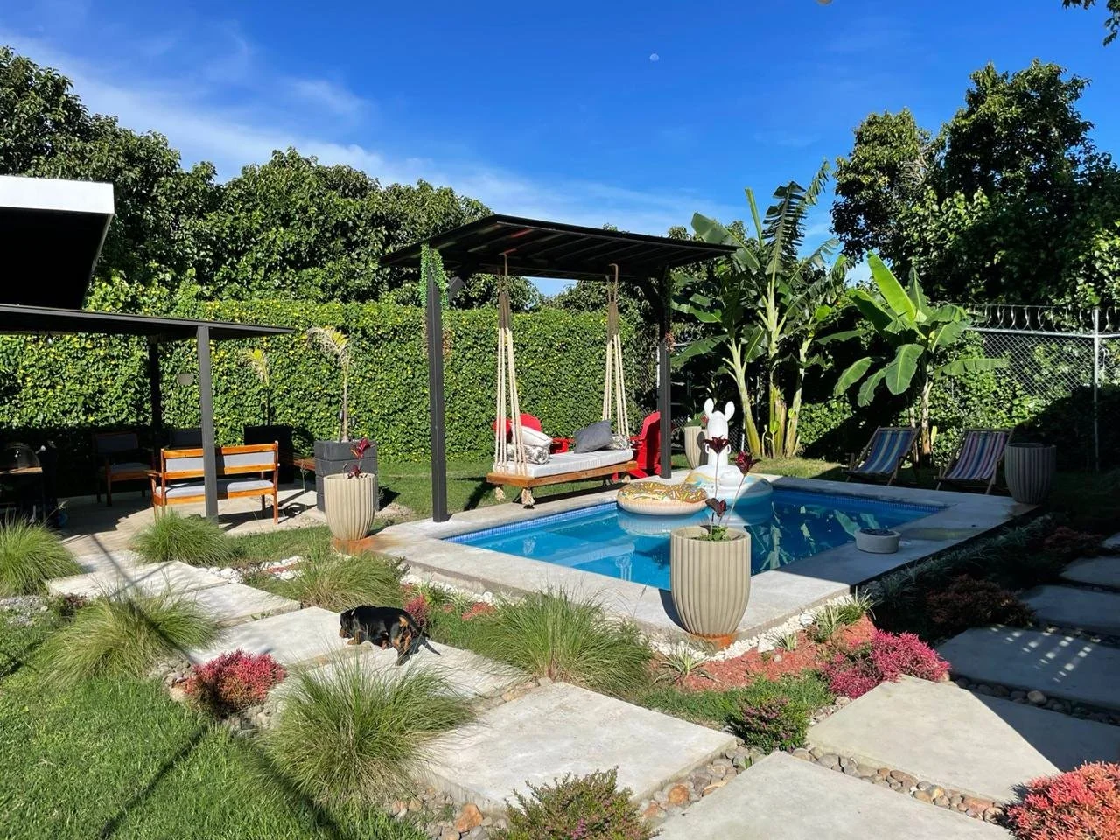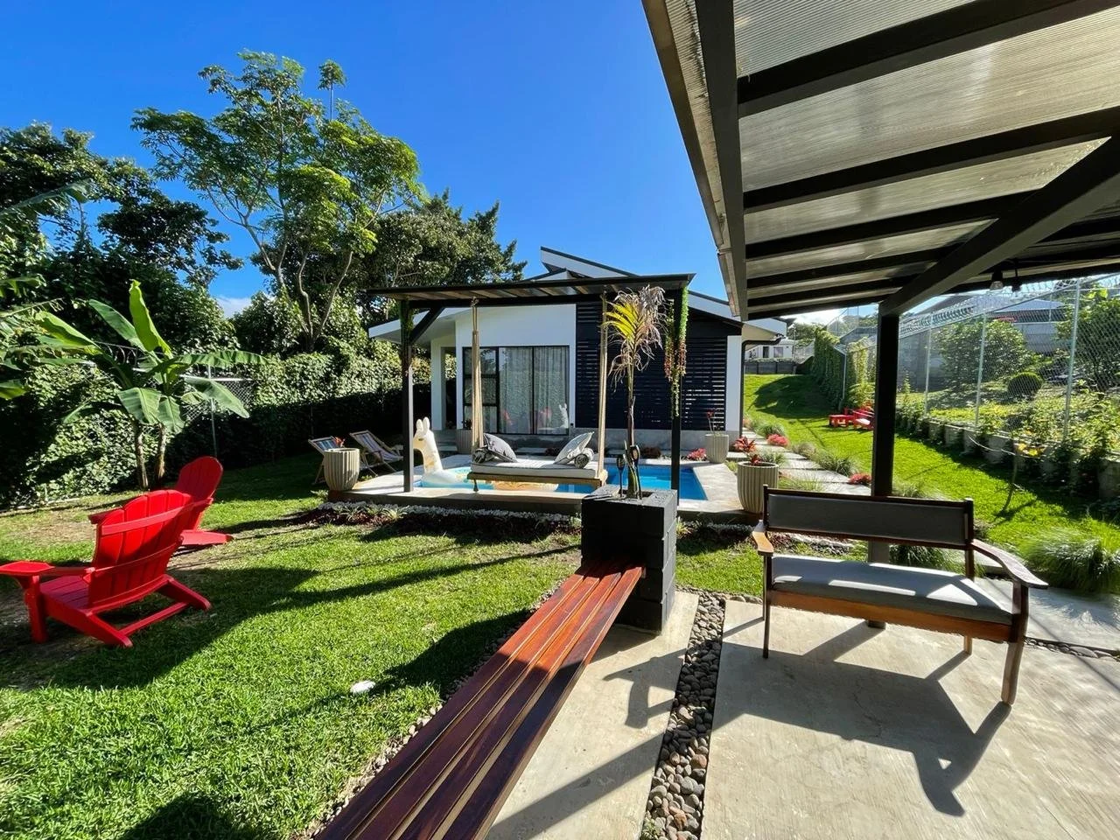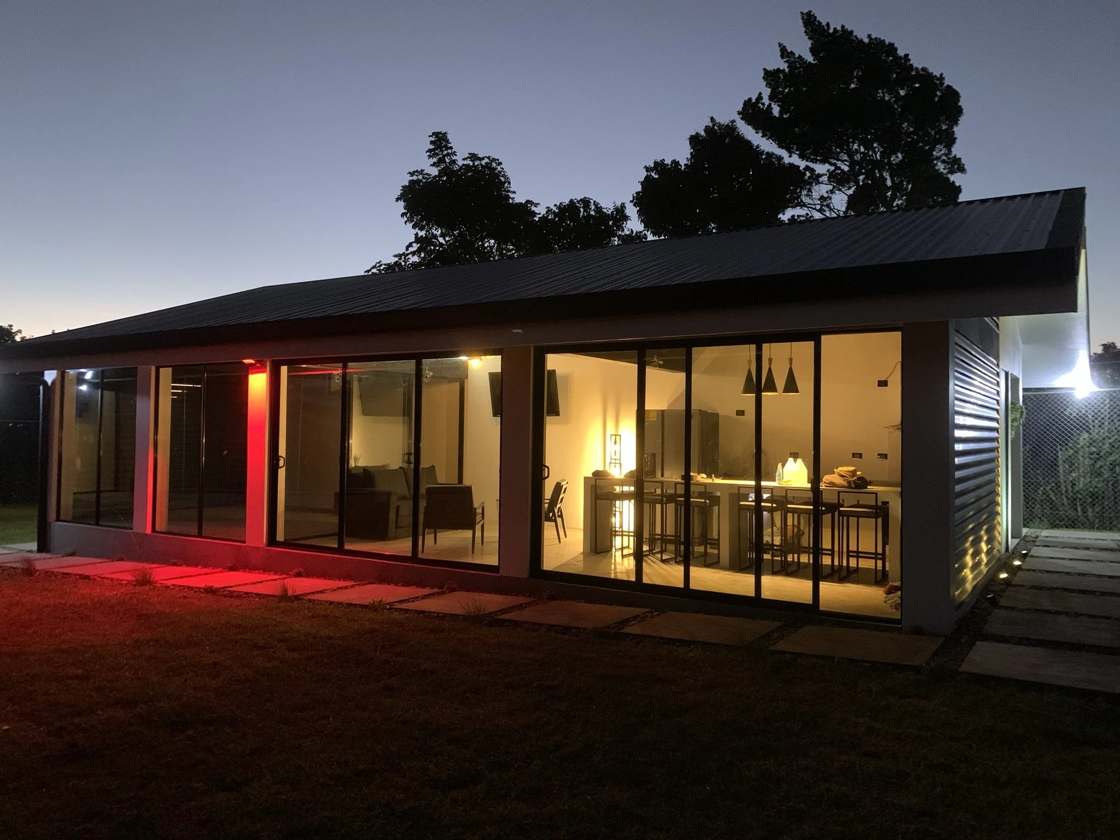Chalet
2019
San Isidro, Grecia
The project consists of the design, plans, paperwork, and construction of a chalet in the mountains of Grecia. The main design concept is to separate the public area from the private one, creating a warm welcome for guests.
The chalet features large windows that allow ample natural light to enter and offer panoramic views of the beautiful gardens. The public area includes a living room, dining room, and kitchen, all interconnected to create an open and flowing space.
Traditional construction techniques, such as concrete columns, have been used to create a solid and durable structure.
The final result is a chalet that blends seamlessly with the natural surroundings, providing a comfortable and inviting space.




